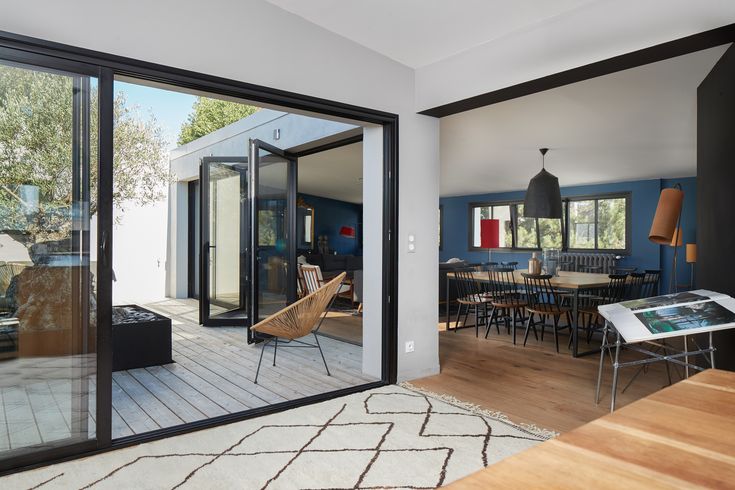
Overview
ConceptPatio 68
The ConceptPatio 68 aluminium sliding system combines a unique style, great performances, and excellent security. Its slim sightlines ensure maximised daylight entrance, while open corner and pocket opening solutions offer uninterrupted views.
- Small sightlines for maximised daylight entrance
- Large variety of configurations, including open corner and pocket doors
- Ideal for renovation in moderate climates.
Technical information
Performance
Insulation
Thermal insulation - Uw:
1.4 W/m²K
Uw Dependencies:
Ug 1.0W/m²K, warm edge spacer, @3.00x2.30m, 24mm glass
Comfort
Comfort
Air tightness:
Class 4 (600Pa)
Water tightness:
Class 7B (300Pa)
Wind load resistance:
Class C4 (1600Pa)
Acoustics - Rw(C;Ctr):
38(-2;-4) dB
Durability
Durability
Class:
2 (10000 cycles)
Safety & Security
Safety & Security
Burglar resistance:
RC2
Properties
Max. Dimensions & Weight
Min. height of vent:
1300 mm
Max. height of vent:
2800 mm
Min. width of vent:
500 mm
Max. width of vent:
1500 mm
Max. weight of vent:
200 kg
Max. weight of fixed vent:
200 kg
Sightlines
Min. width central closer:
144 mm
Min. width meeting section:
35 mm
Min. width transom profile:
55 mm
Min. height threshold:
48 mm
Depth & Glazing
Depth Vent:
38 mm
Depth frame-vent:
109 mm
Depth frame monorail:
85 mm
Depth frame 2-rail:
68 mm
Depth frame 3-rail:
124 mm
Rebate height:
18 mm
Glazing method:
Envelope glazing
Min. glass thickness - vent:
24 mm
Max. glass thickness - vent:
38 mm
