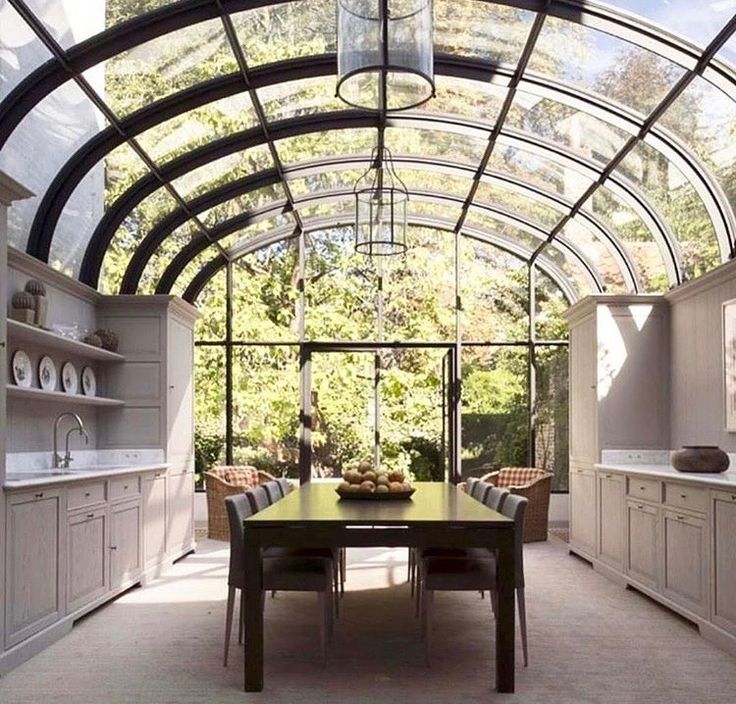
Overview
Cintro
The Cintro curved roof system is the perfect match for all arched spans as it covers walkways, carports, and other home extensions alike. The streamlined aluminium system offers yearlong protection against all kinds of weather conditions.
- Economic solution to provide protection against the elements
- Minimalist design
- Even for narrow setups like single walkways
Technical information
Properties
Sightlines
Min. width transom profile:
60 mm
Min. width rafter:
60 mm
Min. depth rafter - inside:
8 mm
Min. depth rafter - outside:
8 mm
Glazing
Glazing
Rebate height:
20 mm
Glazing method:
Dry glazing
Envelope glazing:
-
Pressure plate glazing:
-
Min. glass thickness - frame/element:
8 mm
Max. glass thickness - frame/element:
32 mm
