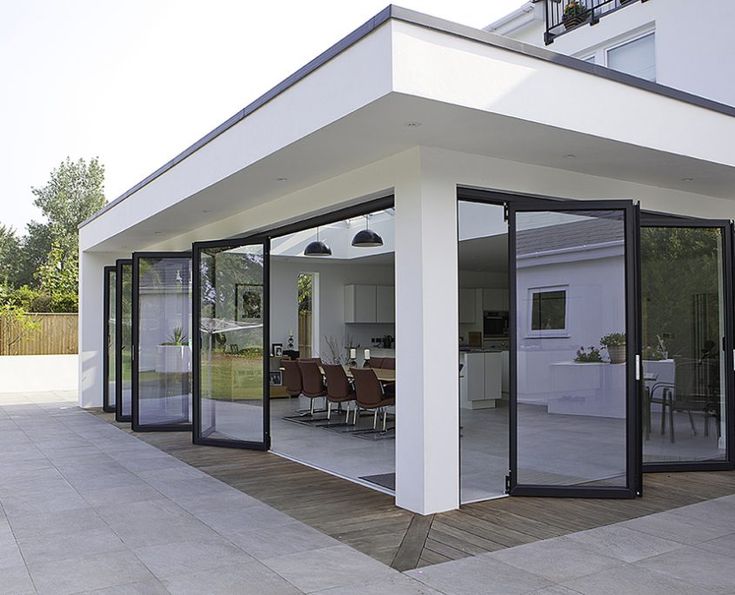
Overview
ConceptFolding 68
The elegant ConceptFolding 68 folding doors offer maximum space efficiency and small sightlines. Combining up to eight vents, the aluminium system makes the border between interior and exterior disappear in an instant.
- Elegant folding doors with small sightlines
- Affordable but qualitative design
- From 2 to 8 vents, opening any way you want
Technical information
Performance
Insulation
Thermal insulation (Best) - Uf:
1.7 W/m²K
Thermal insulation - Uw:
1.4 W/m²K
Uw Dependencies:
Ug 1.0W/m²K, warm edge spacer, @3.00x2.30m, 24mm glass
Comfort
Comfort
Air tightness:
Class 4 (600Pa)
Water tightness:
Class 9A (600Pa)
Wind load resistance:
Class B3 (1200Pa)
Acoustics - Rw(C;Ctr):
40(-2;-4) dB
Durability
Durability
Class:
3 (20000 cycles)
Properties
Max. Dimensions & Weight
Min. height of vent:
800 mm
Max. height of vent:
2500 mm
Min. width of vent:
400 mm
Max. width of vent:
1200 mm
Max. weight of vent:
120 kg
Sightlines
Min. width meeting section:
131 mm
Min. width transom profile:
30 mm
Min. height threshold:
5 mm
Depth & Glazing
Depth frame:
68 mm
Depth Vent:
68 mm
Depth frame-vent:
68 mm
Rebate height:
25 mm
Glazing method:
Dry glazing / Siliconized glazing / Internal glazing
Min. glass thickness - vent:
12 mm
Max. glass thickness - vent:
55 mm
