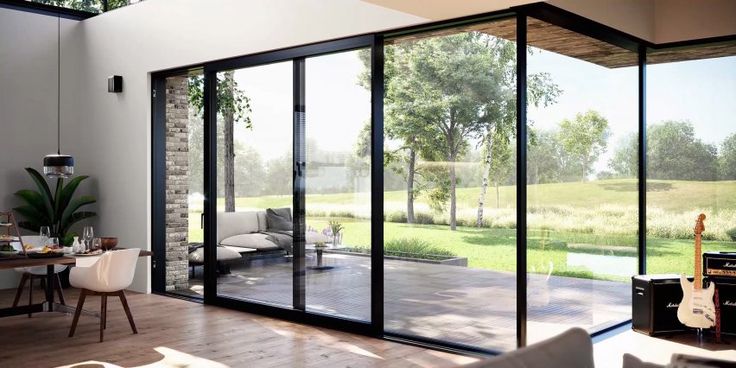
Overview
MasterPatio
MasterPatio is the aluminium sliding system of choice for all our partners and customers. Superior insulation and recycled components make this premium aluminium solution an ideal sustainability upgrade for any building project.
- The next generation of high-performing sliding systems
- Clean, consistent and contemporary look for a complete façade solution
- Easy to operate and safe system
Technical information
Performance
Insulation
Thermal insulation - Uw:
0.8 W/m²K
Uw Dependencies:
Ug 0.6W/m²K, warm edge spacer, @4.50x2.30m, 36mm glass
Comfort
Comfort
Air tightness:
Class 4 (600Pa)
Water tightness:
Class E1200 (1200Pa)
Wind load resistance:
Class C5 (2000Pa)
Acoustics - Rw(C;Ctr):
44(-1;-4) dB
Durability
Durability
Class:
4 (50000 cycles)
Safety & Security
Safety & Security
Burglar resistance:
PAS 24, RC2
Impact resistance:
I4
Properties
Max. Dimensions & Weight
Min. height of vent:
1800 mm
Max. height of vent:
3600 mm
Min. width of vent:
700 mm
Max. width of vent:
3000 mm
Max. weight of vent:
500 kg
Max. weight of fixed vent:
1200 kg
Sightlines
Min. width central closer:
181 mm
Min. width meeting section:
50 mm
Min. width transom profile:
50 mm
Min. height threshold:
4 mm
Depth & Glazing
Depth Vent:
77 mm
Depth frame-vent:
180 mm
Depth frame monorail:
180 mm
Depth frame 2-rail:
180 mm
Depth frame 3-rail:
283 mm
Rebate height:
27 mm
Glazing method:
Dry glazing, Siliconized glazing, Internal & External glazing
Min. glass thickness - vent:
16 mm
Max. glass thickness - vent:
62 mm
