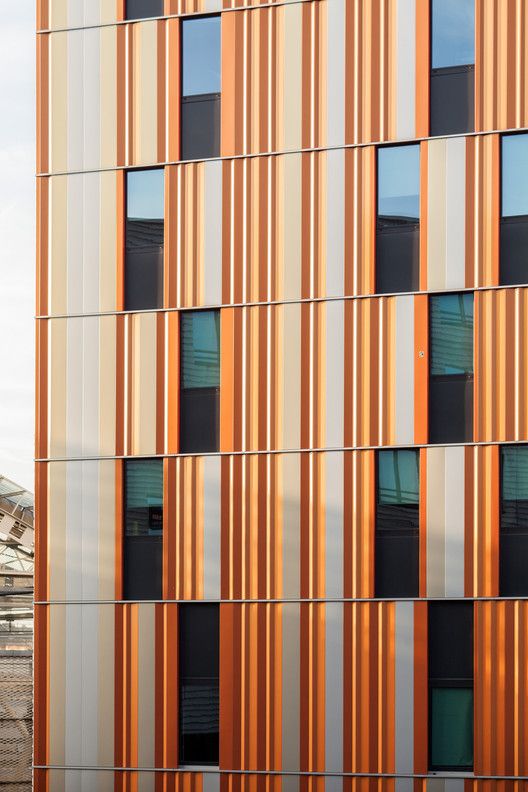
Overview
EcoSystem 50
EcoSystem 50 is a quality system for windows and doors that combines aesthetic design and energy efficiency. Thanks to the optional, cleverly hidden hinges and a minimal built-in depth, this aluminium solution sports a minimalistic look.
- Well balanced price-quality-feature mix
- Minimal build-in depth for insulated system
- Lower embodied carbon footprint
Technical information
Performance
Insulation
Thermal insulation (Best) - Uf:
2.6 W/m²K
Thermal insulation - Uw:
1.5 W/m²K
Uw Dependencies:
Frame-vent: Ug 1.0W/m²K, warm edge spacer, @1.23x1.48m (92mm sight line), 24mm glass
Comfort
Comfort
Air tightness:
Class 4 (600Pa)
Water tightness:
Class 9A (600Pa)
Wind load resistance:
Class C4 (1600Pa)
Acoustics - Rw(C;Ctr):
38(-1;-2) dB
Properties
Max. Dimensions & Weight
Min. height of vent:
700 mm
Max. height of vent:
2200 mm
Min. width of vent:
500 mm
Max. width of vent:
1600 mm
Max. weight of vent:
120 kg
Sightlines
Min. frame width (inward opening):
48 mm
Min. vent width (inward opening):
30 mm
Min. frame-vent width (inward opening):
86 mm
Min. frame width (outward opening):
21 mm
Min. vent width (outward opening):
73 mm
Min. frame-vent width (outward opening):
99.5 mm
Glazing
Rebate height:
22 mm
Glazing method:
Dry glazing, Siliconized glazing, Internal glazing, External glazing
Min. glass thickness - frame/element:
12 mm
Max. glass thickness - frame/element:
32 mm
Min. glass thickness - vent:
4 mm
Max. glass thickness - vent:
32 mm
