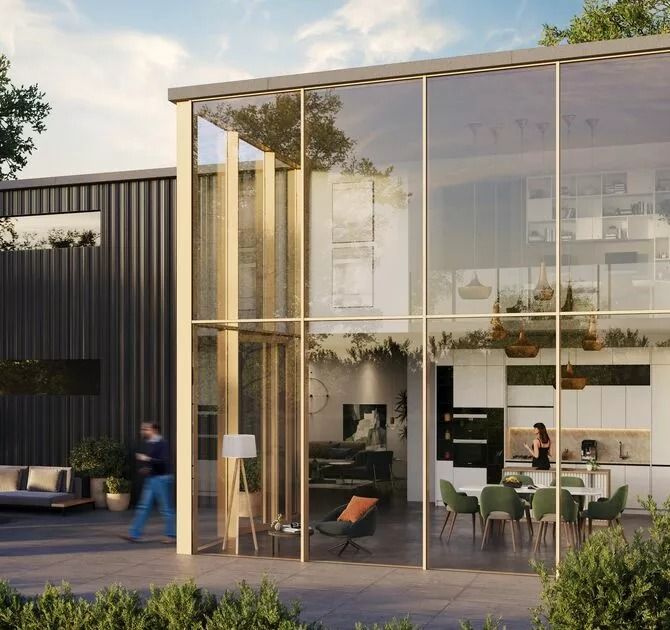
Overview
SlimWall 35
SlimWall 35 is a slender stick façade system that combines elegant aesthetics with Passive House certified performance up to two floors high. Create wide-open views that last a lifetime.
- Minimalistic design and creative freedom
- Embedded sustainability
- Safe and secure solution
Technical information
Performance
Insulation
Thermal insulation (Best) - Uf:
0.71 W/m²K
Uw Dependencies:
Ug 0.7W/m²K, warm edge spacer, @1.2x2.5m, 52mm glass
Thermal insulation - Ucw:
0.8 W/m²K
Comfort
Comfort
Air tightness:
AE 1200 (1200Pa)
Water tightness:
RE1200 (1200 Pa)
Wind load resistance:
Class A5 (2000Pa)
Safety & Security
Safety & Security
Burglar resistance:
RC2
Impact resistance:
I5 - E5
Properties
Max. Dimensions & Weight
Max. weight of glass:
450 kg
Inertia
Min. inertia mullion - Ix:
76.961 cm4
Max. inertia mullion - Ix:
572.545 cm4
Min. inertia transom - Ix:
70.5 cm4
Max. inertia transom - Ix:
545.812 cm4
Min. inertia transom - Iy (glass load):
13.309 cm4
Max. inertia transom - Iy (glass load):
30.308 cm4
Sightlines
Min. width transom profile:
35 mm
Min. visible width (interior view):
35 mm
Min. visible width (exterior view):
35 mm
Min. depth mullion:
89 mm
Max. depth mullion:
194 mm
Min. depth transom:
88.5 mm
Max. depth transom:
193.5 mm
Glazing
Rebate height:
10 mm
Glazing method:
Dry glazing / Siliconized glazing / External glazing / Pressure plate glazing / Fixed Glazing
Min. glass thickness - frame/element:
24 mm
Max. glass thickness - frame/element:
57 mm
Min. glass thickness - vent:
24 mm
Max. glass thickness - vent:
57 mm
