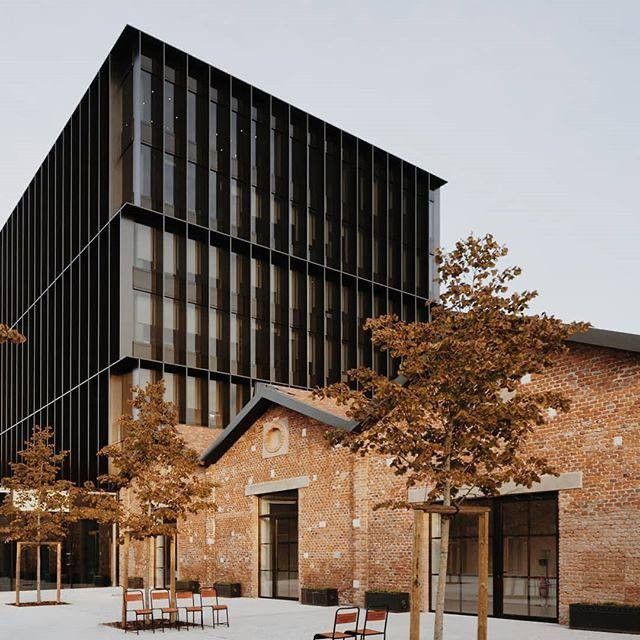
Overview
ConceptWall 86
ConceptWall 86 is the perfect curtain wall system for large building projects. The well-insulated aluminium profiles are both easy to produce and easy to install, which makes them an efficient high-performance unitised façade solution.
- Robust system with minimal joints between the elements
- Excellent thermal and AWW performances
- High insulative compared with comparable sections
Technical information
Performance
Insulation
Thermal insulation (Best) - Uf:
1.9 W/m²K
Comfort
Comfort
Air tightness:
AE 900 (900Pa)
Water tightness:
RE1200 (1200Pa)
Wind load resistance:
Class B5 (2000Pa)
Acoustics - Rw(C;Ctr):
41 (-2;-6) dB
Safety & Security
Safety & Security
Burglar resistance:
RC2
Impact resistance:
I5 / E5
Properties
Max. Dimensions & Weight
Min. height of vent:
500 mm
Max. height of vent:
2000 mm
Min. width of vent:
500 mm
Max. width of vent:
2000 mm
Max. weight of vent:
180 kg
Max. weight of glass:
300 kg
Inertia
Min. inertia mullion - Ix:
13.85 cm4
Max. inertia mullion - Ix:
544.25 cm4
Min. inertia transom - Ix:
38.86 cm4
Max. inertia transom - Ix:
435.83 cm4
Min. inertia transom - Iy (glass load):
51.54 cm4
Max. inertia transom - Iy (glass load):
153.38 cm4
Sightlines
Min. width transom profile:
86 mm
Min. visible width (interior view):
86 mm
Min. visible width (exterior view):
86 mm
Min. depth mullion:
6.5 mm
Max. depth mullion:
120 mm
Min. depth transom:
26.8 mm
Max. depth transom:
144.5 mm
Glazing
Glazing method:
Dry glazing
External glazing:
-
Glazing bead:
-
Structural Glued Glazing:
-
Min. glass thickness - frame/element:
6 mm
Max. glass thickness - frame/element:
38 mm
Min. glass thickness - vent:
6 mm
Max. glass thickness - vent:
38 mm
